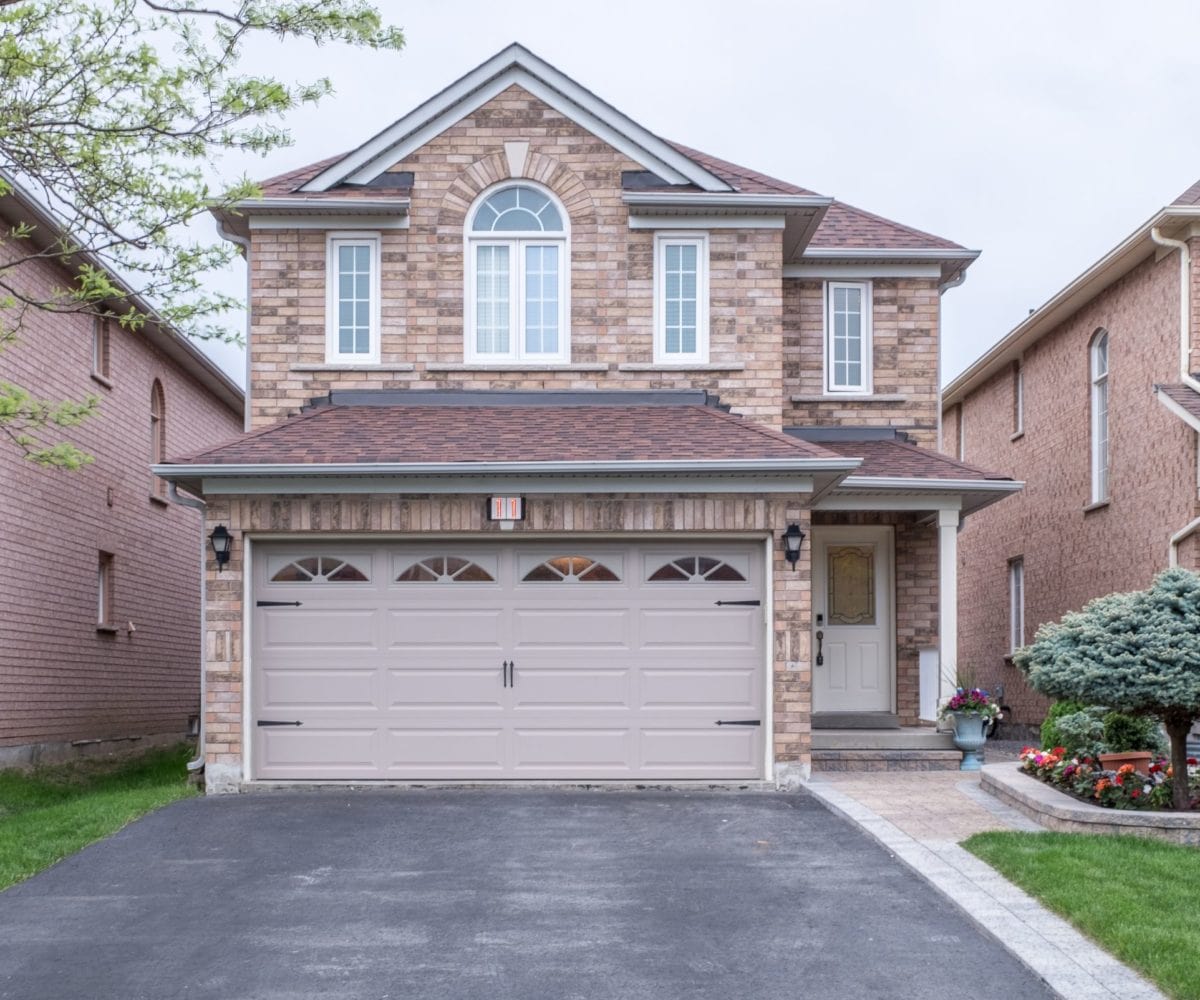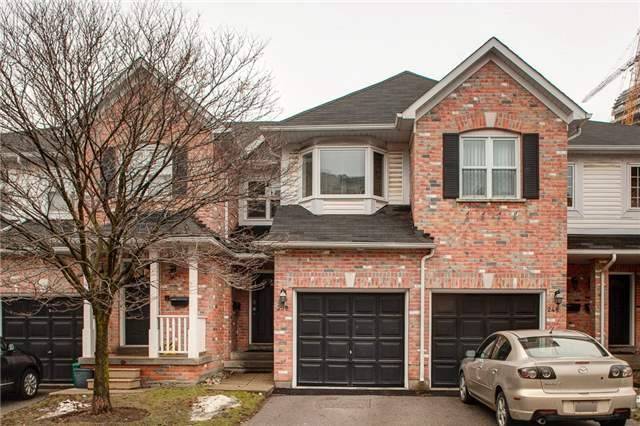| Room | Level | Length x Width (ft) | Description |
|---|---|---|---|
| Living | Main | 24.01 x 10.50 | Combined W/Dining Hardwood Floor Fireplace |
| Dining | Main | Combined W/Living Crown Moulding Open Concept | |
| Kitchen | Main | 10.99 x 9.84 | Granite Counter Ceramic Floor Pantry |
| Breakfast | Main | 10.99 x 8.99 | Eat-In Kitchen Ceramic Floor W/O To Deck |
| Master | 2nd | 18.50 x 14.83 | 4 Pc Ensuite Laminate W/I Closet |
| 2nd Br | 2nd | 15.68 x 12.00 | Closet Laminate |
| 3rd Br | 2nd | 13.68 x 10.00 | Closet Laminate |
| Rec | Bsmt | 19.16 x 16.24 | 3 Pc Bath Broadloom Crown Moulding |
| Br | Bsmt | 12.23 x 9.18 | Closet Window |
Lovely & Bright 3 Bedrooms Detached Family Home In The Prestigious And Quiet “”Bayview Glen Neighbourhood. Professionally Done In Interlocking Walkway & Stunning Large Cedar Deck In The Backyard. Hardwood Flooring In An Open Concept Living & Dining Rm With Crown Mouldings. Freshly Painted Throughout. Newer Roof(2016) And Front Window(2015). Finished Basement With Crown Mouldings Throughout The Rec Rm. Close To All Amenities. Must See! Just Move In & Enjoy!!!
Property Features
- Done In Interlocking Walkway
- Finished Basement With Crown Mouldings Throughout
- Front Window(2015)
- Large Cedar Deck In The Backyard
- Newer Roof(2016)
Map
powered by 
What's Nearby?
Restaurants
- Hoja (1.66 mi)15 reviews
- Chillax & Co (1.34 mi)69 reviews
- Hongdae Korean Restaurant (0.88 mi)111 reviews
Coffee Shops
- Social Coffee (1.29 mi)9 reviews
- Phin La (1.53 mi)15 reviews
- Elephant Grind Coffee (1.69 mi)231 reviews
Grocery
- Loblaws (0.42 mi)36 reviews
- Cosco (1.7 mi)1 reviews
- Bayview Food Mart (0.48 mi)11 reviews
Education
- Richmond Hill Montessori Private School (1.33 mi)4 reviews
- TMI Toronto Montessori Institute (0.68 mi)1 reviews
- Reggio Kids (1.65 mi)4 reviews
Hospitals
- Mackenzie Health (2.28 mi)85 reviews
- Shouldice Hospital (1.94 mi)9 reviews
- Canadian Blood Services (1.13 mi)5 reviews
Bank
- RBC Royal Bank (0.92 mi)4 reviews
- TD Canada Trust (0.5 mi)8 reviews
- Scotiabank (0.93 mi)1 reviews













